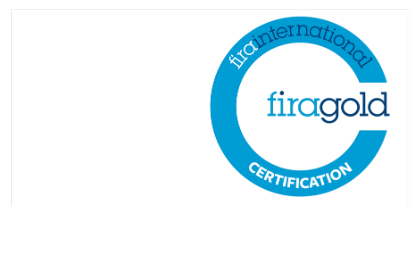About UsOur HistoryPrice & Quality ComparisonKitchen ShowroomOnline Kitchen PlannerOnline Planning ServiceKitchen Sales & OffersJobs at DIY Kitchens

HALF OF OUR ENERGY IS NOW CERTIFIED AS RENEWABLE

MEMBER OF THE FURNITURE OMBUDSMAN

RATED EXCELLENT BY OUR CUSTOMERS

FAMILY MADE IN BRITAIN FOR OVER 30 YEAR
Ⓒ Copyright 2003 - 2025 . DIY Kitchens. All rights reserved. Diy Kitchens is a trading name of Ultima Furniture Systems Ltd, a company registered in England and Wales under Company Registration No: 01918871, VAT Registration No: 436502956. Registered office: Ultima Furniture Systems Limited, Unit 26 Lidgate Crescent, Langthwaite business park, South Kirkby , West Yorkshire, WF9 3NR.